Special Historic
Site
Former
Imperial Audience Hall, Nara Capital
The Imperial Audience Hall is brought back to life
Imperial Audience
Hall
The two-tiered podium
was faced with volcanic tuff, and the layout of the building was
approximately 44 m east-west by 19.5 m north-south, taking the form
of a core 7 bays across the building's front by 2 in the transverse
direction, surrounded on all four sides by extended eaves.
The multi-storied structure had a hipped and gabled roof laid with tiles. This illustration is based on a picture scroll of the Imperial Audience Hall at the Heian palace. The front side of the lower story was completely open, with the back and sides provided with walls, on which doors opened at the points of access from the ground level by stairs. The fine details of the design here are based upon National Treasures in Nara prefecture such as the eastern pagoda of Yakushiji, and the main hall of Hōryūji temples.
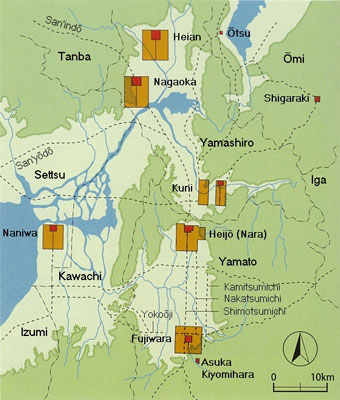
Locations of
ancient capitals |
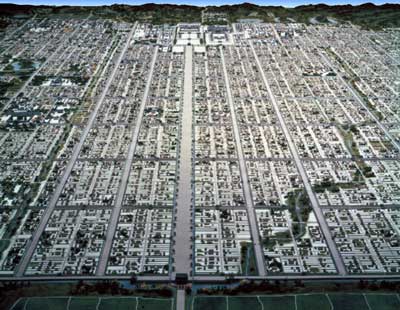
Model
reconstruction of the Nara capital, on display at Nara City Hall |
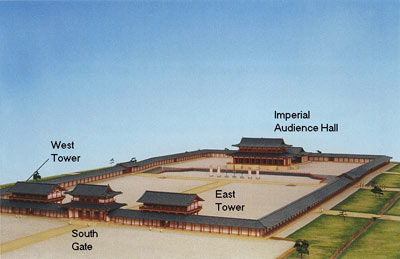
Imperial Audience Hall Compound, 1/100 scale model (Nabunken) |
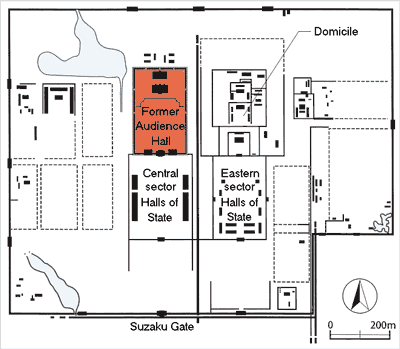
Reconstructed plan
of the Nara palace, first half of the Nara period |
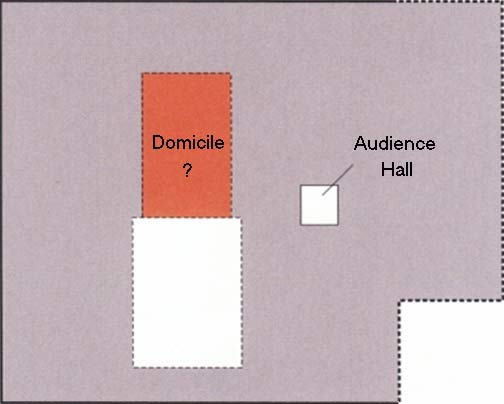
Prior to excavation |
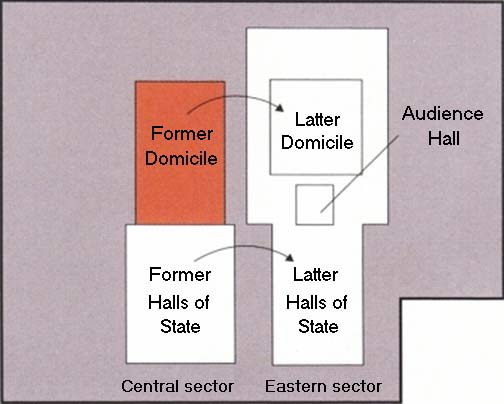
Hypothesis as of
1962 |
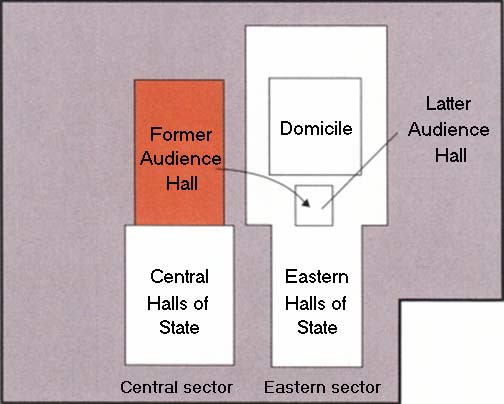
Resolution in 1982 | |
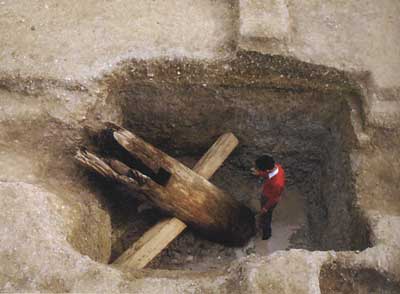
Hole left from the
removal of the western tower (left), lowermost portion of a pillar of
the eastern tower (right) |
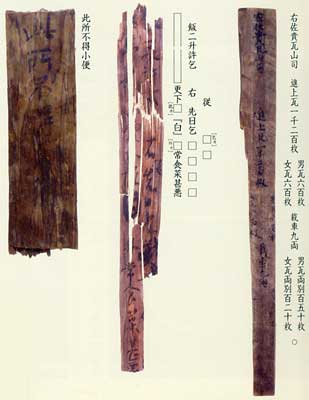
Aspects of construction revealed by mokkan (wooden documents) -- Mokkan statement of delivery of tiles (Item at right) Recovered from the Nara capital site. Its contents indicate an official of a tile manufacturing workshop had 1,200 tiles sent for the construction at the Nara capital and palace. This is believed to have served the function of a statement of delivery of the tiles. It provides a glimpse of conditions of tile production and supply at the time. -- "Food is awful. . ." "No urinating here" (Items at center, left) Recovered from the Nara palace site, Former Imperial Audience Hall. Erecting the palace was an enormous construction task. It probably involved large numbers of people in the work. Mokkan related to these workers were recovered from a posthole of the towering structures on the southern side of the Imperial Audience Hall Compound. These are thought to have accompanied the construction to convert the compound into another palace building. The item pictured at center declares that "Food (for the workers) is awful" and needs improvement. We can almost hear the plea to "at least provide something good to eat." The item at left warns "No urinating here." Certainly it was posted at the worksite. Although under construction, this was the most important place within the palace. In such warnings against even minor breeches of manners, vivid figures of the people can still been seen today. (Nabunken) |
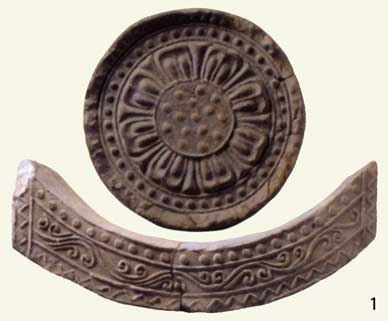
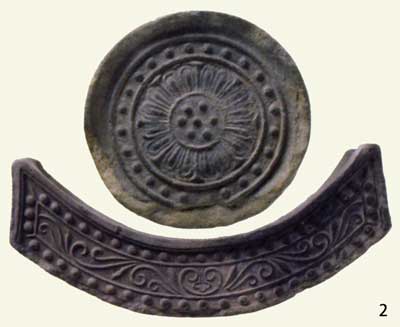
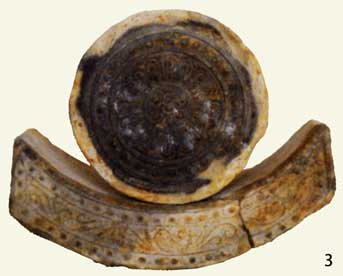
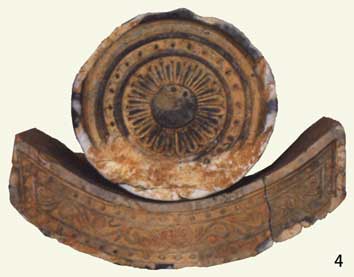
Supply of tiles
(new and used) |
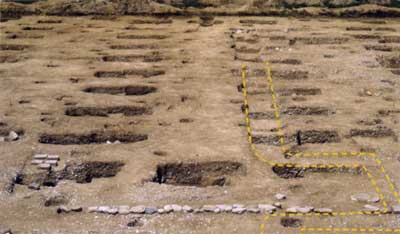
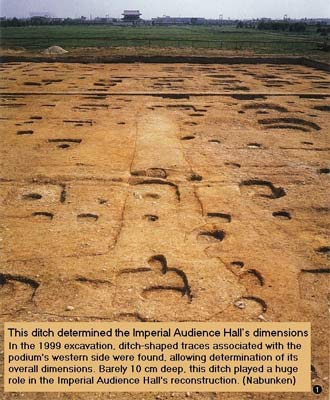
Barely surviving
traces of the Imperial Audience Hall |
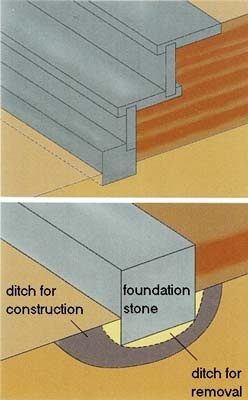
Diagram of the
podium's structure and the ditch left from removing the foundation
stones |
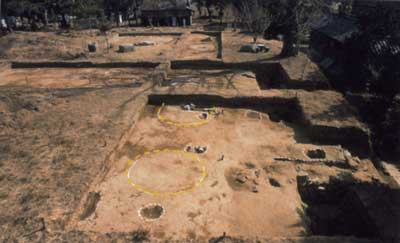
Investigation of
the Kuni palace Imperial Audience Hall |
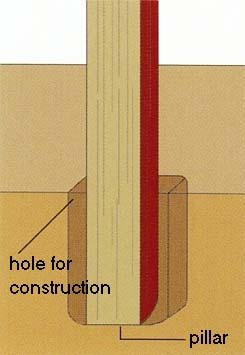
Cross-section of an embedded pillar |
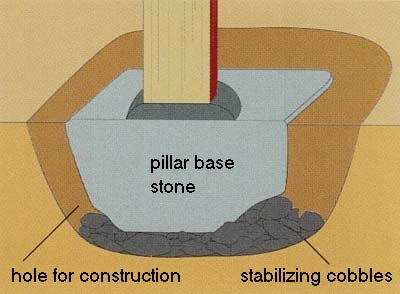
Cross-section of the posthole for a pillar on a stone base |
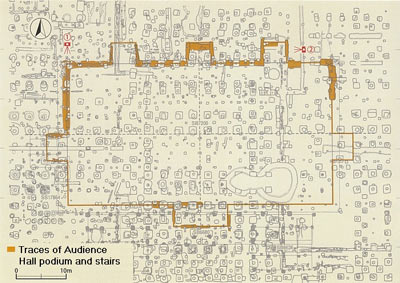
Plan of the
Imperial Audience Hall podium |
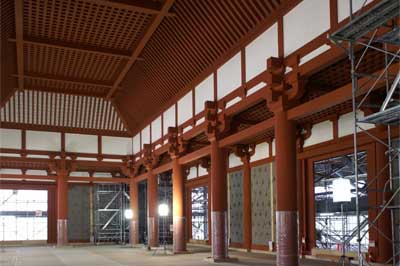
(1) Interior of the reconstructed Imperial Audience Hall. |
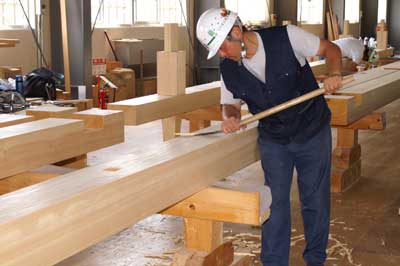
(2) Finishing the wooden surfaces is done by hand, with a traditional planing tool (yariganna). |
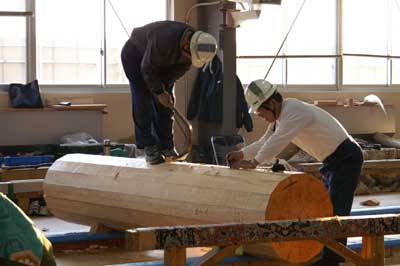
(3) Shaving away wood with an adze. |
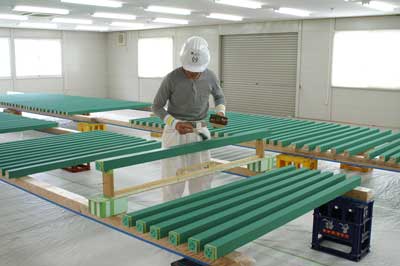
(4) Putting on a finishing coat of green paint. |
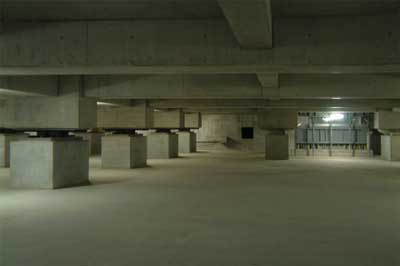
(5) The podium is provided with a quake-absorbing structure. |
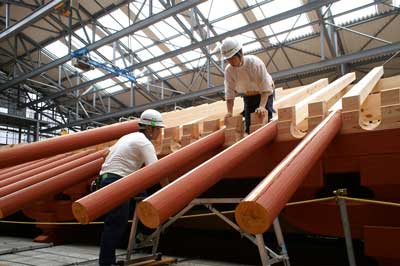
(6) Assembling extended base rafters. |
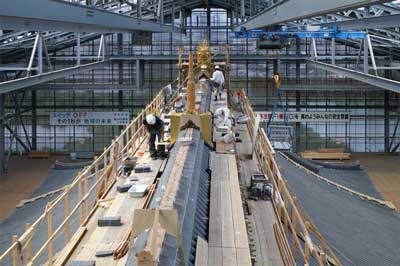
(7) Laying tiles over the ridge at the top of the hall's roof. |
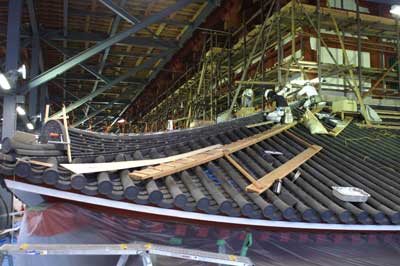
(8) Laying tiles on the roof of the Imperial Audience Hall's lower story. |
|
The various types of tiles, starting with those used for the ends of the eaves, were reconstructed as faithfully as possible regarding the pattern, coloration, shape, etc., to match the recovered tiles of the Imperial Audience Hall. But as the shapes and dimensions totally differ from those of modern tiles, when actually it came to laying the tiles on the roof, many points about how to lay them were unknown. Accordingly, examination was made through repeated experiment. The roof of the newly reconstructed Imperial Audience Hall is the fruit of the extraordinary skills of modern tile craftsmen who took concern for the minutest details. | |
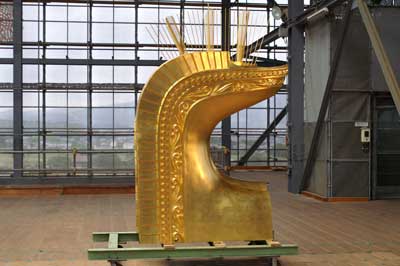
(9) End ornaments (shibi) of the roof ridge. No examples of these items were found at either the Kuni or Nara palace Imperial Audience Hall sites, but as important buildings of the day usually had shibi it is hard to believe they were not used; as they are made of metal, it is thought they were melted down for reuse and therefore did not survive. The height is thought to have been about 2 m, based on examples inferred to have been made for the Imperial Audience Hall at the Heian palace. | |
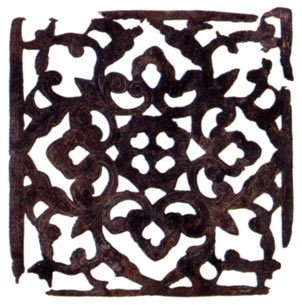
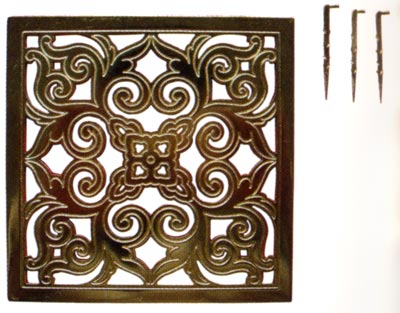
(10) Decorative plates for fitting to the end of a rafter, recovered at the site of Amida Jōdoin of Hokkeji temple (left), and reconstructed (right, Nabunken). No endplates for either normal or corner rafters were recovered at the Nara or Kuni palace Imperial Audience Hall sites, but they were normally used for important buildings at the time. Accordingly reconstructions were made from examples recovered at the sites of Daikandaiji temple in the Fujiwara capital, and Amida Jōdoin of Hokkeji temple. | |
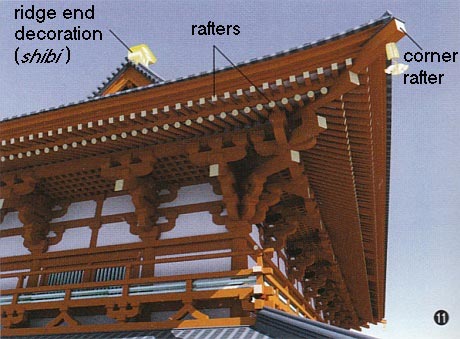
(11) Roof of the main structure of the Imperial Audience Hall, as seen from below (computer graphic). | |
1. The move to the Nara capital
The Nara capital
In the year 710, the capital was moved from Fujiwara in the southern part of the Nara basin to Heijōkyō, the Nara capital, at the basin's northern end. Although the emperor resided temporarily at the Kuni capital and other locations from 740 to 745, Nara thrived as the political and cultural center for a span of seventy-four years, until the capital was moved to Nagaoka in 784.
The Nara capital was shaped like a rectangle with the southeast corner missing, 5.8 km east-west by 4.8 km north-south. Within this area, the Nara palace (Heijōkyō) was situated at the center of the capital's northern side, and the city was divided by a regular grid of streets, starting with the 74 meter-wide Suzaku Boulevard running the length from north to south, on which aristocratic mansions, the homes of commoners, and temples etc. were placed, and markets set up as well. While there are various theories about the size of the city population, it is thought to have been roughly 100,000 persons.
The Nara palace
Located at the Nara palace were the Imperial Domicile where the emperor resided, the Imperial Audience Hall where ceremonies of state were conducted, the Halls of State and various government offices where officials conducted government business, and gardens.
The Imperial Audience Hall was one of the most important buildings of the palace, serving as locus for various state ceremonies such as the emperor's coronation, the New Year's Day activities, and audiences for foreign envoys. In the first half of the Nara period it was located north of Suzaku Gate, but in the latter half of the period it was moved toward the east.
The Imperial Audience Hall of the first half of the Nara period was set off with a roofed corridor around its circumference, making a space called the Imperial Audience Hall Compound that was 320 m north-south by 180 m east-west. At the center of the southern side of the roofed corridor was the South Gate, with tall towering buildings placed to its east and west. As this form taken by the Imperial Audience Hall is described but fragmentarily in the written record, however, it has come to be understood rather through excavation. What follows is an introduction to the process of investigation which has led to the reconstruction.
2.
The Imperial Audience Hall's history comes to light:
The
progress of the excavations
Prior to excavation
Before excavations were conducted, the Nara palace and the structure of its contents were not clearly understood, and investigations were made based on literary materials, surviving topographic features, and place names. In 1907, the theory was proposed that the place now thought to be the Imperial Audience Hall Compound from the first half of the Nara period was the Imperial Domicile, where the emperor resided.
Two Domiciles and one Audience Hall?
A number of small-scale excavations were conducted from the Taishō period (1912-25) on, but full investigation was undertaken only after the Second World War, when the Nara National Research Institute for Cultural Properties ? currently a component of the (Independent Administrative Institution) National Institutes for Cultural Heritage, and hereafter abbreviated as "Nabunken" ? began full-scale excavations at the Nara palace site in 1959.
As a result of excavation and detailed surveying, it was learned that two sectors of palace structures, a central and an eastern one, existed at the Nara palace site. Why where there two? As explanation for this, in 1962 the thesis was presented that the Imperial Domicile and the Halls of State moved from the center to the east between the first and second halves of the Nara period. According to this view, the "Former Imperial Domicile" was thought to be in the central sector in the first half of the Nara period, while the Imperial Audience Hall was placed in the eastern sector throughout the period.
Changes in the Imperial Audience Hall become clear
In the excavation of the "Former Imperial Domicile" that began in 1965, as no embedded-pillar building thought to be the imperial residence from the first half of the Nara period was detected, but only a vast open plaza and an enormous building which stood on pillar base stones were found, doubts began to emerge about the theory that the "Former Imperial Domicile" stood here.
In particular, the excavations conducted in the eastern sector in 1979 and 1981, and the results of the 1977 excavation of the Kuni palace site Imperial Audience Hall, where historical records noted "the Imperial Audience Hall and roofed corridor of the Nara palace were transferred," served as decisive factors, and in 1982 it was concluded that the Imperial Audience Hall, rather than the Imperial Domicile, had moved, with the Former Imperial Audience Hall in the central sector during the first half of the Nara period, the Latter Imperial Audience Hall in the eastern sector during the latter half of the period, and the Imperial Domicile placed throughout the period to the north of the Latter Imperial Audience Hall, a view that still holds today.
3.
From the faint traces of ditches:
The
Imperial Audience Hall removed in its entirety
The Imperial Audience Hall is thought to have been a structure built with pillars standing on base stones that were placed atop a podium, but neither podium nor pillar base stones were found in the excavations; all that could be detected were the traces of ditches, dug at the times of the podium's construction and then removal, for the bases of the dressed volcanic tuff that was used as a decorative outer facing for the podium and for its stairs. These ditches were extremely shallow, with only 10 cm of depth remaining.
What do these finds tell? That the Former Imperial Audience Hall had been dismantled and transferred to the Kuni palace, and that different palace buildings had been erected at this place on two separate occasions, during the latter half of the Nara and at the start of the Heian periods. In the process, all portions of the Former Imperial Audience Hall including its podium are thought to have been completely demolished.
4. Results of investigative research and the process of reconstruction
Excavation of the Former Imperial Audience Hall Compound continued, mainly in its eastern half, and a reconstructed plan of the Former Imperial Audience Hall was first proposed in 1982.
Subsequently, at the Agency for Cultural Affairs it was decided to make a physical reconstruction of the Imperial Audience Hall in conjunction with the 1300th anniversary of the move to Nara in 2010, and planning began in earnest from 1998.
Strict replication of the Nara period style was aimed for in the reconstruction of the building, based on the results of investigative research. In order to obtain the necessary data, excavations were conducted at uninvestigated portions, and more finely detailed examinations made.
Since the Imperial Audience Hall at the Kuni palace, recorded historically as having been transferred from the Nara palace, is thought to have had the same scale as the Former Imperial Audience Hall at Nara, it could serve directly as a basis for the reconstruction. In addition, historic documents and examples of ancient architecture currently surviving at places such as Hōryūji and Yakushiji, and a wealth of materials of the Heian period including picture scrolls depicting the Imperial Audience Hall at the Heian palace were consulted in reconstructing the Imperial Audience Hall.
In fiscal 2003, work to rebuild the Imperial Audience Hall began at last.
Although it is a reconstruction of ancient architecture, it is necessary to secure structural safety according to modern standards, and a quake-absorbing foundation was utilized in podium. This alleviated the need for excessive strengthening of the building itself through modern construction methods.
At the same time, manufacture proceeded with various ornamental elements of the structure, including the tiles and shibi (ridge-end ornaments) for the roof.
5. Nara palace site's preservation and public presentation
In 2008, the Agency for Cultural Affairs drew up its "Program for Implementing the Basic Preservation and Presentation Plan of the Nara Palace Special Historic Site." Also, at the Ministry of Land, Infrastructure, Transport and Tourism, it was determined to prepare the Nara palace site as a nationally operated public park. Investigations and research of the Nara palace site will continue to be conducted mainly by Nabunken. The Agency for Cultural Affairs will, maintaining cooperative links with these organizations, actively plan and promote the preservation and utilization of the Nara palace site, aiming to make it a historic site well-known to greater numbers of people.
Finally, in 2010, the reconstruction of the Imperial Audience Hall will be complete. Also, commemorative events celebrating the 1300th anniversary of the capital's move to Nara will be held with the Nara palace site as the main locus. Do please take the opportunity to gaze upon the Imperial Audience Hall's form, coming from across the expanse of eternity. (Seino Takayuki)
