Imashirozuka:
Possibly the mausoleum of Emperor Keitai, yielding large quantities of huge haniwa
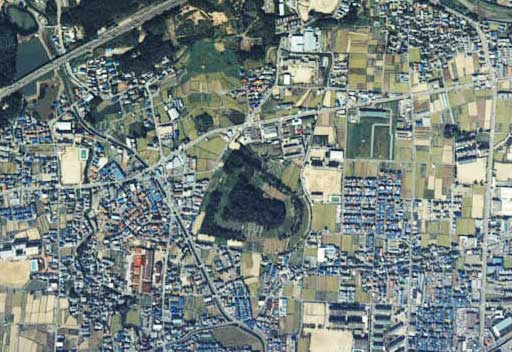
National Land Image(c)Ministry of Land, Infrastructure and Transport, Japan
(Above photo was shot in 1987)
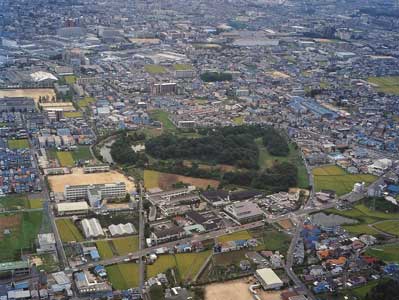 Panoramic view of the tomb
Panoramic view of the tomb
The Imashirozuka tomb seen from the north. A
keyhole-shaped mound ringed with a double moat, its majestic form 350
m in overall length being fit for the tomb of a Great King. The
center of the inner rampart’s northern side had a haniwa
ritual precinct outfitted with an extension towards the rampart’s
outer side.
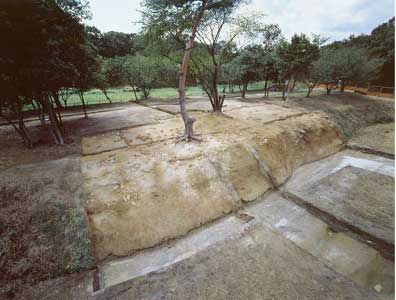
Haniwa ritual precinct
More than 136 representational haniwa, in
the shapes of houses, implements, and human figures, etc., were
placed in groups in the haniwa ritual precinct built on an
extension of the inner rampart, jutting over 6 m toward the outside.
 Haniwa marking off the ritual precinct
Haniwa marking off the ritual precinct
Long, rectangular fence-shaped haniwa, their upper portions shaped like triangular plank ends, flank a two-legged gate-shaped haniwa in forming a straight line.
|
|
|
|
|
|
Imashirozuka Tomb,Takatsuki City, Osaka Prefecture
Miyazaki YasuoLocated on the central portion of the Mishima plain in northern Osaka prefecture, the Imashirozuka tomb, constructed in the first half of the 6th century during the Late Kofun period, is the largest keyhole-shaped tomb in the Yodogawa river drainage. Surrounded by a double moat, its overall length measures 350 m. From the shape of the mound and the chronological characteristics of the haniwa, and from considerations of literary materials such as the Kojiki, Nihon shoki, and Engishiki, Emperor Keitai is thought the most likely candidate for its occupant.
Characteristics of the mound
Oriented with its long axis running east-west, the mound is 190 m in overall length, with its round portion measuring 100 m in diameter, and with square projections on both northern and southern sides at the constriction where the round portion joins the rest of the mound. The mound is thought to consist entirely of piled up earth. While details of the main burial facility are not clear, the investigation of the round portion turned up small fragments of a house-shaped sarcophagus and iron implements such as arrow points and scales for suits of armor, plus small glass beads etc., providing evidence for grave-robbing. The outer moat is shallow and dry, while the inner one holds water and is 2.5 to 3.6 m deep, yielding tools and earth-cutting implements such as spades and mallets. The inner rampart, 18 m wide at its top, built between the inner and outer moats had haniwa cylinders placed along both edges, and at the point where the northern side faces the northern square projection of the mound, the rampart has an extension 6 m in width toward the north.
Haniwa ritual precinct
The extension’s front end was finished with yellow-grey earth of uniform texture, and it had placements of representational haniwa. More than 136 items, in the shapes of houses, implements, human and animal figures, were placed in rows or groups within areas defined by fence- and gate-shaped haniwa. These materials present some kind of ritual scene, and for many of the human figures and items in the shapes of implements, placement can be discerned with an intent to be viewed from the outside, rather than in relation to the mound where the interred person lay.
This haniwa ritual precinct, at 62 m east-west by 6 m or more north-south, is of the largest scale known, and will prove extremely important as material for considering the actual state of haniwa ritual conducted at tombs of the class of Great Kings.
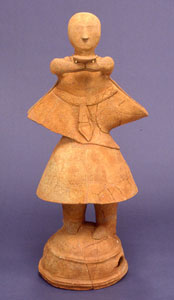 Miko offering up a sake cup
Miko offering up a sake cup
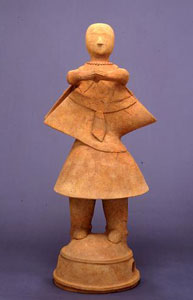 Miko
holding up a rod-shaped object Unshod and standing upright, holding up a rod-shaped object with both hands thrust forward. Wearing ritual dress of a skirt and cloak, and decorated with beads
around the neck. Details of the ritual dress are abbreviated in comparison with the girl holding the cup. Head and base are reconstructions. Reconstructed height is 1 m.
Miko
holding up a rod-shaped object Unshod and standing upright, holding up a rod-shaped object with both hands thrust forward. Wearing ritual dress of a skirt and cloak, and decorated with beads
around the neck. Details of the ritual dress are abbreviated in comparison with the girl holding the cup. Head and base are reconstructions. Reconstructed height is 1 m.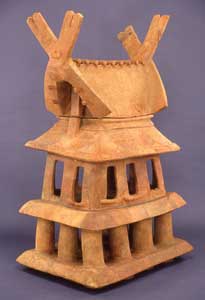 House-shaped haniwa
House-shaped haniwa
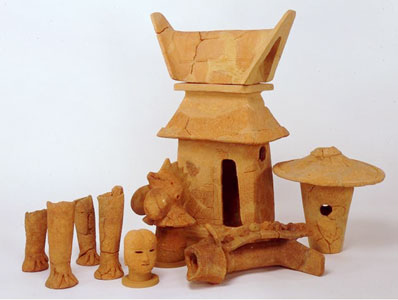 Representational haniwa, human- and animal-shaped haniwa
Representational haniwa, human- and animal-shaped haniwa

