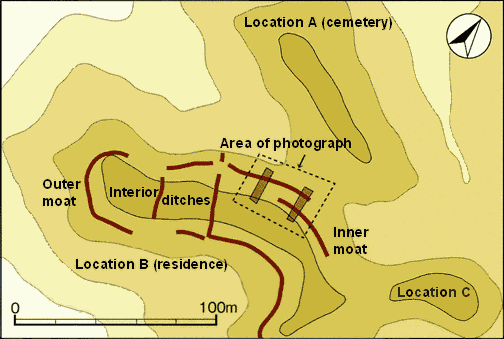Yamamoto:

Map of archaeological features The site is comprised of three level hilltop areas (from the north, Locations A, B, and C) plus valley portions. At Location A seven burials were discovered, and at Location B two ditches (approximately 1.5 m wide by 60 cm deep) crossing the level portion, and pits (postholes?) were detected. As no pit-buildings have been found, embedded-pillar buildings are thought to have been the main type of structure. An encircling moat was found on the slopes at Location B. It appears that Location B was used for residence, and Location A for burials. In addition, the ditches crossing the level portion were cut at right angles to the long axis of the level area, and at one point may have extended into the valley portion of the site. No similar discoveries have been made, and whether they served as boundaries for buildings or some other purpose is not understood.