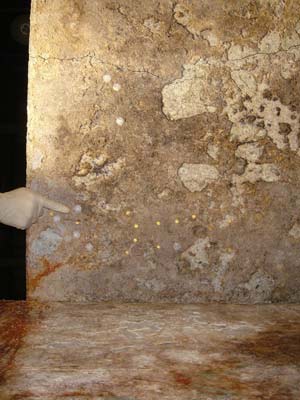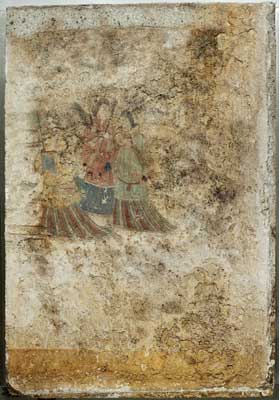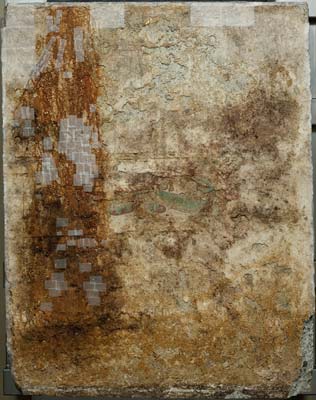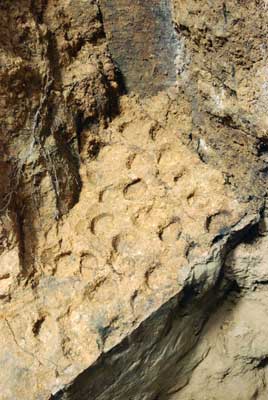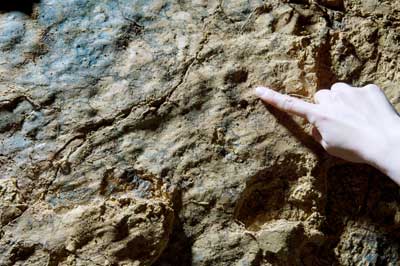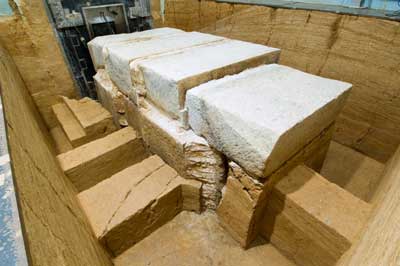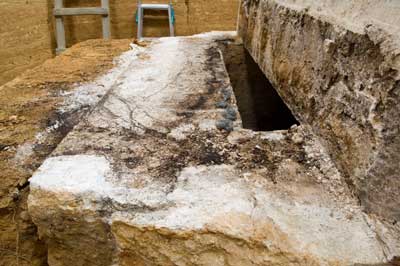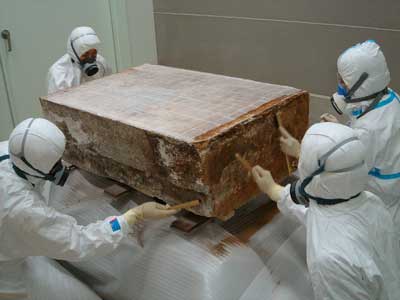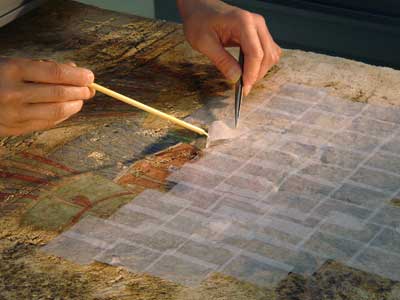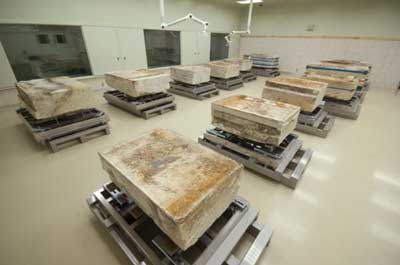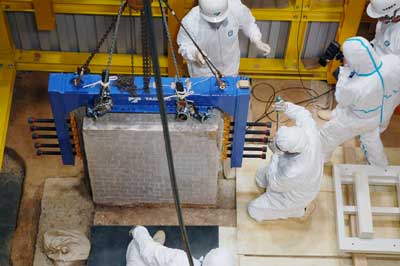Takamatsuzuka:
Special Historic Site
How can these murals be preserved for posterity? After endless debate, it is concluded “there is no way other than dismantling the chamber.” How to take on a task whose difficulty is without parallel worldwide? With the latest Japanese technology developed after repeated trial and error, and with master stone masons. What human wisdom and strength provided support?
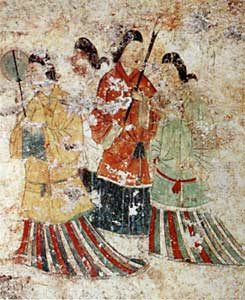
Takamatsuzuka tomb mural (National Treasure) (1972; Asuka Board of Education) |
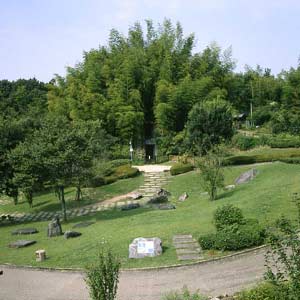
Panorama of the Takamatsuzuka tomb before excavation The top of the mound was densely covered with bamboo and pine. |
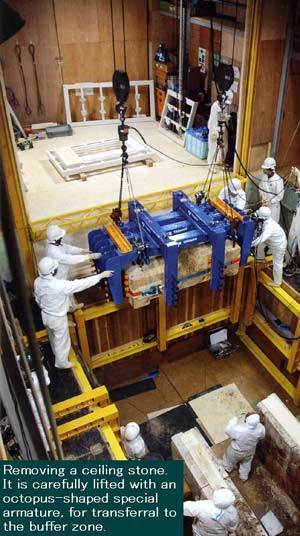
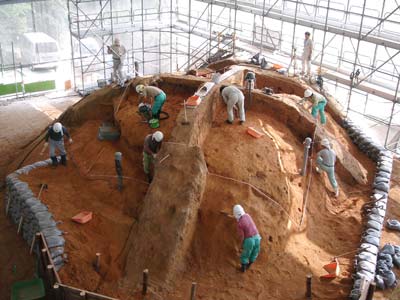
Excavation of the mound
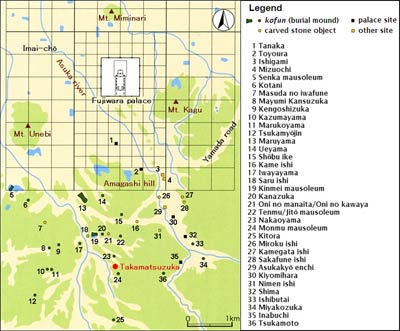
Environs of the Takamatsuka tomb (Nara National Research Institute for Cultural Properties)
During the excavation, the mound was shielded in its entirety with external roofing to protect the murals from direct sunlight and rainwater penetration (1), and just prior to exposure of the stone chamber, insulated housing with climate control was erected to ward off the effects of direct contact with the outside atmosphere (2). In the task of removing the stone chamber, protective measures such as applying a surface lining to prevent the flaking of pigment or plaster due to vibration were first undertaken (3), then each stone was separated minimally from the others and the ground surface (4), which at times involved the use of thin rollers between the stones (5). Stones were next lifted with special armatures (6, 7), and transferred to a buffer zone (8), where they were stabilized with metal framing (9). The stones were then loaded onto a special transport vehicle, and carried at the low speed of five kilometers per hour (10) to the temporary repair facility (11).
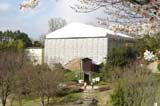
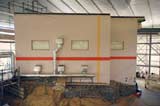
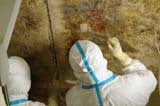
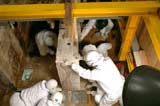
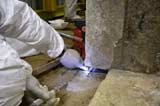
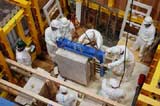
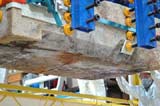
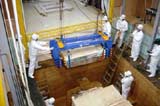
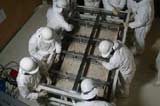
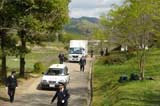
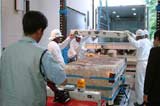
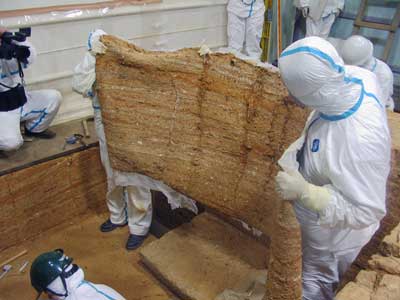
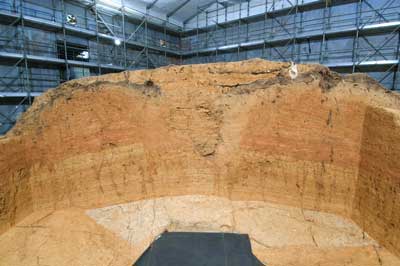
Taking an impression of the tamped earth cross-section
Layers 3-10 cm thick were rammed firm to make tamped earth. Piled layer upon layer, they were laid down to protect the chamber.
(Bunkachō [Agency for Cultural Affairs], ed., Asahi Shimbunsha, 2008).
Photos courtesy of Bunkachō, Nara National Research Institute for Cultural Propertie, and Asuka municipal board of education.
The Takamatsuzuka discovery
Takamatsuzuka is a small tomb built at the end of the seventh or the start of the eighth centuries, lying on the southwestern slope of the Takatoriyama hills, ranging to the south and east in the village of Asuka, in Nara prefecture.
The name of Takamatsuzuka first appeared in written records during the mid-Edo period, in the work Sanryō kiroku as the tomb considered to be Emperor Monmu’s mausoleum. But in the process of officially designating kofun mounds as imperial tombs at the end of the Edo period, it yielded that position to the nearby Kurihara Tsukaana mound, presently treated as Monmu’s tomb, and Takamatsuzuka itself was gradually forgotten.
It again became the focus of considerable attention in March 1972. The starting point was a chance discovery by a local resident of a piece of dressed volcanic tuff, at the bottom of a pit dug to store ginger root on the south side of the tomb. The Kashihara Archaeological Research Institute of Nara Prefecture and the Asuka Board of Education conducted an investigation and discovered the stone chamber, the interior of which had been finished with plaster, on which colorful murals were found to have been executed of astronomical constellations, figures of the sun and moon and of the four directional deities, and groups of courtly figures (both male and female groups).
Murals painted on plaster have only been ascertained for the Takamatsuzuka and Kitora tombs to date. Because of its importance both archaeologically and from the perspective of art history, the tomb itself was designated a Special Historic Site in 1973, the murals were named a National Treasure the following year, and the items recovered from the chamber were given the status of Important Cultural Property.
The murals’ contents
The stone chamber at Takamatsu was built with four ceiling stones, eight wall stones, and four floor stones for a total of sixteen stones of dressed volcanic tuff.
On the plaster covering the north wall is drawn the guardian figure Genbu, a turtle entwined with an encircling snake.
On the east wall is a group of male figures, the guardian figure Seiryū (a blue dragon), the figure of the sun and a group of females; on the west wall as well groups of male and female figures, the guardian Byakko (a white tiger), and a figure of the moon are represented. On the ceiling there is a chart of the constellations.
In each case the drawings were made through a process of first covering the stone surface with plaster, then drawing the preliminary outlines thinly in ink (or in some cases vermilion), followed by bright coloration in blue, red, and green, etc., and then being finished by outlining darkly in ink. In addition, the astronomical chart on the ceiling was affixed with uniform circles cut from thick gold leaf to represent the stars, connected with vermilion lines to comprise constellations. The refined coloring, the delicate yet fluently executed lines, give the human and beast-deity figures character and a sense of vitality.
Advancing deterioration and revision of preservation policy
In 1973 it was decided by a committee of specialists that the Takamatsuzuka murals be preserved in situ, and since then preservation facilities were erected, and inspection, preservation and conservation measures have been followed in line with that policy. But while the chamber interior did have a period of stability, there has been repeated damage from mold, and the condition of the plaster has increasingly deteriorated. On the occasion of a 2004 publication of photographs the murals, further fading of the Byakko figure on the west wall was noted, and the suitability of existing preservation measures followed by the Agency for Cultural Affairs came to be actively questioned. In response, an examination of how to preserve the murals was made by specialists from a variety of fields, including preservation science, archaeology, and art history. As a result, it became clear that a food chain had developed within the chamber among organisms such as mold and insects, and the conclusion was reached that in situ preservation could no longer be followed. Further, it was decided that the best policy would be the removal and repair of the murals together with the chamber itself, and their return to the original site once facilities had been erected that would be impervious to future effects of mold etc., and the dismantling of the chamber was undertaken.
What was learned from excavation
In order to remove the stone chamber safely, sufficient space around it was necessary. But providing it would lead to partial destruction of the Special Historic Site Takamatsuzuka. Accordingly, in order to clarify and transmit to posterity information on the structure of the mound and chamber, and on the tomb’s method of construction, a meticulous excavation was conducted. It was further hoped that data leading to clarification of the causes for deterioration of the chamber and murals would be obtained through this investigation. As results of the excavation that began in October 2006 and extended eleven months, the method of constructing the tamped earth layers that protected the chamber itself, the methods of dressing and assembling the sixteen slabs of volcanic tuff comprising the chamber, and other archaeologically valuable findings were obtained that will aid considerations of how tombs of the Final Kofun period were made. It was also revealed that the mound bore numerous fissures made by past earthquakes, that tree roots had followed these down to the chamber interior, most likely enabling the invasion by insects and mold.
Dismantling the chamber
In addition to the excavation of Takamatsuzuka, preparations were also made with utmost thoroughness for the dismantling of the stone chamber, with the cooperation of many related agencies and corporations.
A mound the same size as the tomb was built in the town of Kamo in Kyoto prefecture, and realistic practice was conducted repeatedly with a replica of the stone chamber placed at its center.
In the city of Takamatsu in Kagawa prefecture, development and testing of armatures to be used in lifting the stone slabs were carried out.
When the excavation was over halfway done, at a point when the stone chamber was about to be exposed, insulated housing was set up over the top of the mound (photo 2). Atmospheric conditions within the insulated housing were set at 10 degrees C and 90 percent humidity, providing an environment to ward off adverse effects to the murals from a sudden change in the temperature and humidity, once the chamber was completely cut off from the surrounding mound and exposed to the atmosphere.
Full-scale dismantling of the stone chamber commenced in April 2007, once all of these preparations were completed. Starting with ceiling stone No. 4, the stone slabs were removed in turn. The removal of single stones was conducted over short spells of two or three days each, during which the roughly 80 persons involved attended their tasks without allowing their attention to lapse even a moment. The steps involved in the dismantling are shown in photos 1 to 11.
In June 2007 all of the murals had been transported to the temporary facility where the repair of the stones and murals was to be conducted, and in August removal of the four floor stones was carried out, and dismantling of the stone chamber came safely to an end. The removed murals and stones are currently placed in the repair workroom of the temporary facility.
The temporary repair facility and the tomb’s preparation and opening
In March 2007, just prior to dismantling the chamber, the temporary facility for the repair of the murals and stones was erected not far from the tomb itself, within the Asuka Historical National Government Park. Temperature and humidity are maintained at constant levels within the repair workroom inside the facility, providing an environment equivalent to that inside a museum storeroom, where conservation technicians conduct work to repair the murals.
The stone slabs brought here first have dirt, plant roots, and mold etc. removed from all parts other than the mural surface, and are disinfected in the antechamber. They are then brought into the repair workroom, where the paper covering the mural surfaces is carefully removed while the murals’ condition is checked (photo at right). Afterwards, while the murals gradually acclimate to the repair workroom environment, their daily progress is monitored, and the condition of the murals and plaster recorded.
This work is extremely delicate, and is undertaken with caution. Based on these records, consideration is being made of how to proceed with repairs, and while further scientific examinations of the murals and stone are undertaken, methods for cleaning the materials soiling the mural surfaces are being developed. It is thought that ten years will be necessary for the final determination of repair methods and their completion.
Once the dismantling was finished at Takamatsuzuka, temporary preparations of the grounds for the duration of the repair period were begun. The excavated area has been filled in, the preservation facilities that had been buried in front of the tomb have been removed, and based on the excavation results, the mound is scheduled to be restored to the external form of its time of construction. In 2009 these preparations will be finished, and Takamatsuzuka will be visible once again.

