Yamashita Foreign Residence: An urban design by a foreign engineer. Buildings and roads of the late Edo and Meiji periods are excavated.
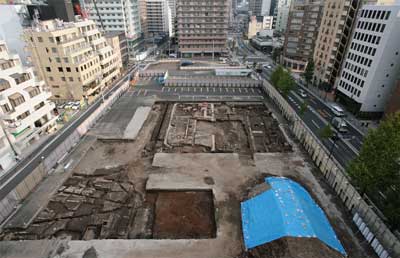
|
Yamashita foreign
residence site (from the northwest) |
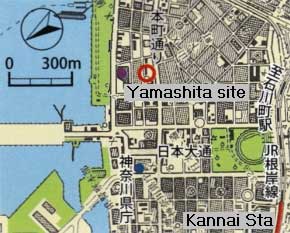
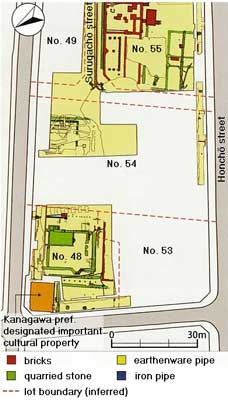
Map of the
excavated areas
| |
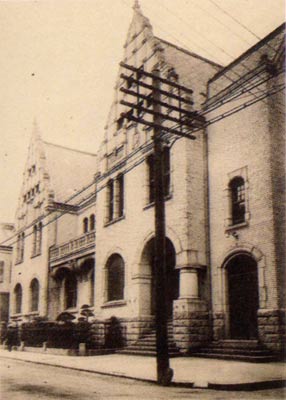
No. 54 The trading house of a German firm (C. Illies and Co.) completed in 1907, and artifacts in situ. The architectural style was the current fashion in Germany, but it collapsed completely in the Great Kanto Earthquake. Tiles and glass are found mixed in with bricks from the building. (Courtesy Museum of Yokohama Urban History) | |
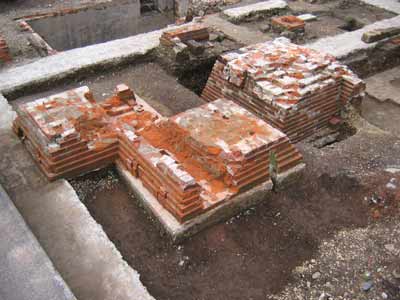
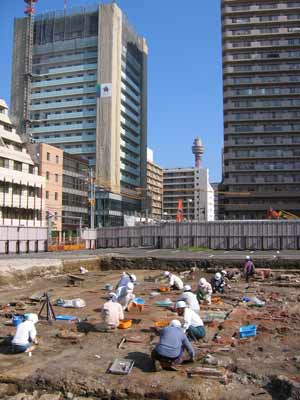
No. 55 |
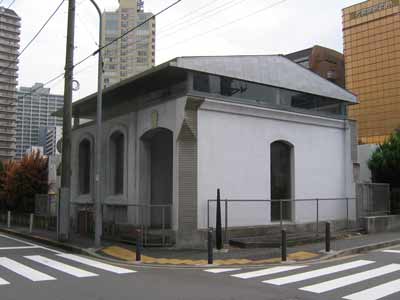
No. 48 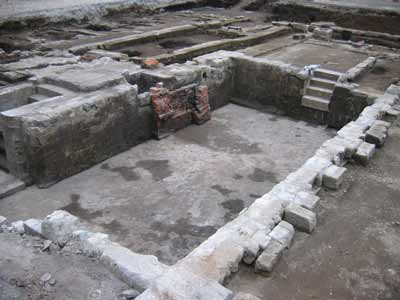
No. 48 A cellar made of quarried stone at a British trading house. The east wall (at left) had a fireplace built with heat-resistant bricks. Entrances were at two spots, on the south side (stairway at right) and east side. It is an imposing cellar made with cut stones of volcanic tuff and other materials. |

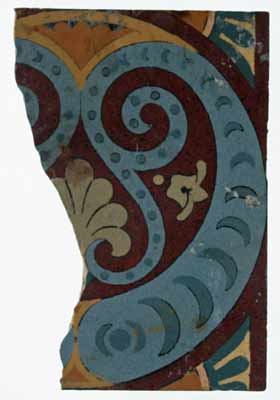
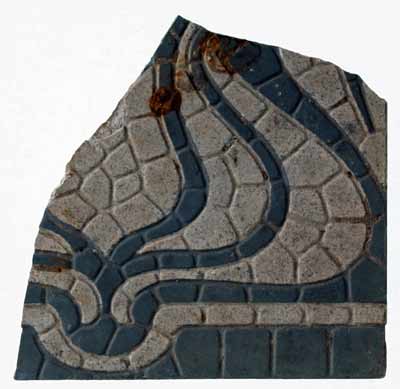
German tiles
(square) |
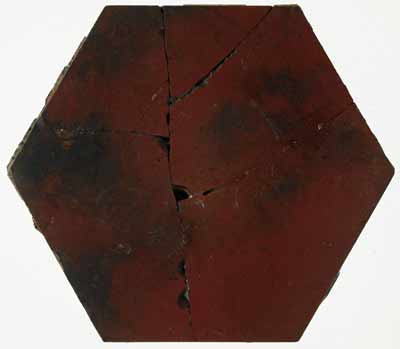
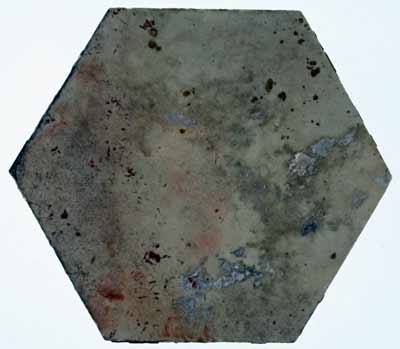
German tiles
(hexagonal) |
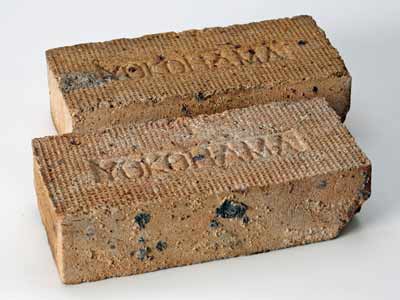
Firebricks |
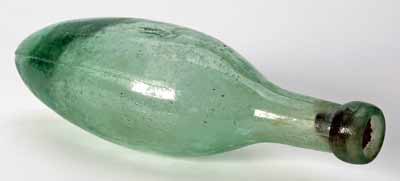
Ramune bottle |
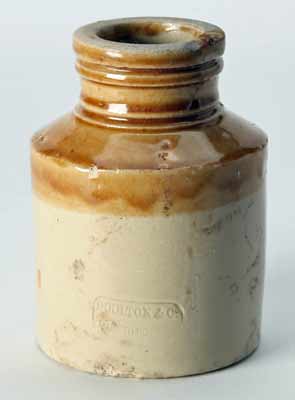
Glazed stoneware
jar
|
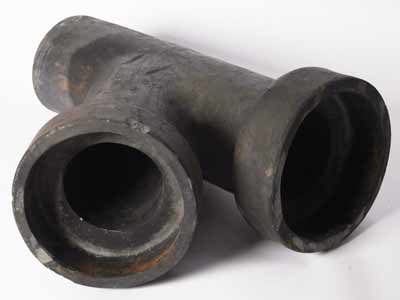
Earthenware pipe
|
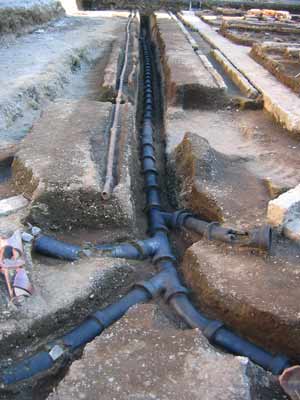
Surugachō street
sewage pipe
|
Yamashita Foreign Residence Site, Yokohama City, Kanagawa Prefecture
Demolished by the Great Kanto Earthquake
The port of Yokohama opened in 1859 based on the Ansei Five-Power Treaties, accompanied by the construction of foreign residences in the Yamashita and Yamate districts.
The Yamashita district, corresponding to the area north of Kannai station on the modern JR Negishi line, was provided with a regular layout of city streets aligned with the wharves, where numerous foreign trading houses standing side by side brimmed with the atmosphere of alien lands.
But nearly all of the buildings in this district were demolished by the Great Kanto Earthquake of 1923. During a subsequent renewal project a re-division of the district was carried out, and a city street layout close to that of today took shape.
Foreign trading houses take form
In the foreign residential district were many foreign trading firms and other agents who played a significant role in Japan's modernization.
At first these buildings were wooden structures using natural river stones for their foundations, but after a severe conflagration in 1866 they changed over to buildings of brick and quarried stone.
Lot No. 48 •
British trading house.
In 1883, the British trading firm
Morrison's Export Company put up a building here. This firm began
with the export of tea, and later on also imported dynamite which was
vital in the mining industry.
The second story of the building was damaged in the Great Kanto Earthquake, and while subsequently reduced in scale as a single-story structure, it remained in use with a change in ownership. One portion has miraculously avoided demolition until the present day, and stands in the same form in a corner of the lot, preserved as an important cultural property designated by the prefecture.
Lot No. 54 •
German trading house.
This was owned by L. Kniffler and Company,
a German firm established in 1863 as the first foreign trading
operation in Japan, but in 1880 it changed its name to C. Illies and
Company and remained at this location until 1934, conducting trade
focusing on England. The firm continues to do business today.
The company building completed in 1907 was the design of German architect George de Lalande, in a style that was in fashion in the nineteenth and early twentieth centuries. But even this imposing brick building was demolished in the Great Kanto Earthquake.
Lot No. 55 •
British trading house.
Operated from 1885 ∼ 1896 by the Cocking
Trading Company, a British firm. In addition to trading, Samuel
Cocking was involved in a number of enterprises including the
production and supply of electricity and a menthol processing plant.
He also owned land at
Enoshima in Kanagawa, where he a built botanical garden with
greenhouses. At present the Samuel Cocking Garden located there is
undergoing redevelopment.
Surugachō street
Streets within the residential district were named in 1875 when the land development project was completed. Surugachō street paralleled Honchō street running along the shore. But in the re-division of the district carried out after the Great Kanto Earthquake it was not restored, going out of existence after just 48 years. In the excavation, furnishings that accompany city streets were found, such as roadside gutters lined with cut stone, water drains, iron piping and sewage pipes.
Artifacts showing the customs of various countries
Among the recovered artifacts were a variety of items including Western and Japanese glazed stoneware, glass objects, bricks, and tiles. British-made tiles were found at the remains of British trading houses and German-made ones at the locations of German firms, showing the differences in the customs of various countries. Also, Western tableware, wine bottles and clay pipes are seen, showing that Western lifestyles and culture were being directly brought in.
The Yokohama foreign settlement district was designed by the British engineer Richard Henry Brunton. This valuable site gives a direct view in cross-section of the structure of the modern city of Yokohama as it developed from its opening as a port into an international city.
Through the excavation here it has been possible to obtain details, difficult to grasp through documents and old photographs, about changes in land use, the spreading extent of the settlement, and daily life in the trading houses from the end of the Edo through the Meiji and Taishō periods. (Amano Ken'ichi)
