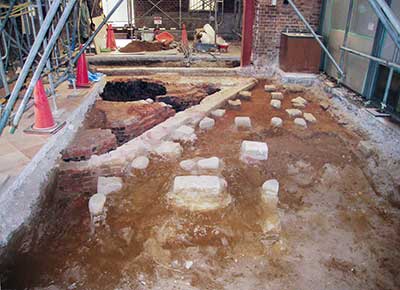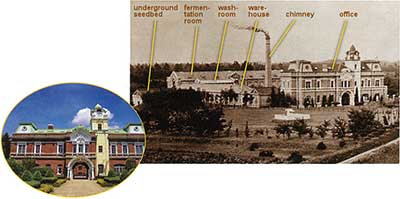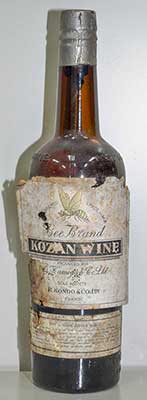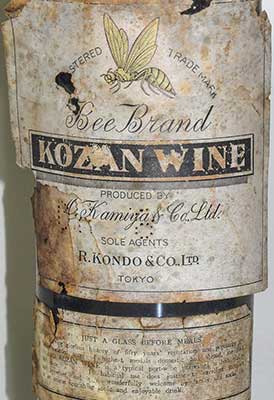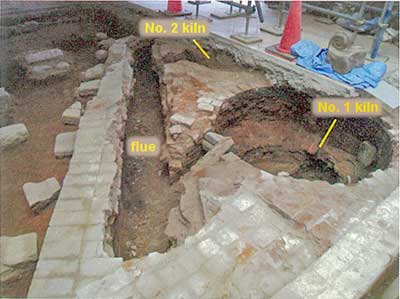Chateau Kamiya Former Winery:
Mysterious, unknown facilities are discovered at an Important Cultural Property building!
Chateau Kamiya Former Winery,
Ushikushi City, Ibaraki Prefecture
Meiji period (nineteenth century)
Precious brick structures
The Chateau Kamiya Former Winery is part of the winemaking facility that industrialist Kamiya Denbē built in the city of Ushikushi, Ibaraki prefecture, aiming to set up the first genuine winery in Japan, with the three structures of the old office building, fermentation room, and warehouse surviving today. Designed by well-known architect Okada Tokitarō, construction is thought to have been completed in Meiji 36 (1903). A rare example of mid-Meiji period brick structures surviving nearly intact, the main portions of the winery were designated an Important Cultural Property in 2008 due to their value as materials for history in general and the history of industrial technology in particular.
Kiln remains shrouded in mystery
The facilities were seriously damaged in the Great East Japan Earthquake of 2011, and reconstruction work began in December of that year. In March 2013, when excavation was conducted in advance of work for the structural reinforcement of an old washroom attached to the fermentation room, brick features consisting of two kiln remains and a flue were detected under the old washroom floor. From these features a Tokoname ware jug for shōchū (distilled liquor), fire-resistant bricks, wine bottle caps and so forth were found, and on the northern side of the former fermentation room, a roof tile thought to have been used at the start of the facilities’ operation was discovered. The fire-resistant bricks had been collected from all over the country, and among them were items stamped “SHINAGAWA” and “YTR,” which were also used at the Tomioka Silk Mill (Gunma prefecture), a World Heritage site and National Treasure.
It is unclear how these brick features, ascertained for the first time in the current investigation, were used. Similar features have been discovered at the former Miyazaki winery in the city of Kōshū, Yamanashi prefecture, but details as to which stage they were used in the winemaking process are unclear. The flue found in this investigation very possibly leads southward underground from the old washroom, and in a photo taken in Meiji 44 (1911), a gigantic chimney no longer surviving stands at a spot where the flue is thought to lead. Also, as the washroom is labeled “washroom/boiler room” in an old plan, these features are thought to be related to the chimney and a boiler.
While further examination is needed regarding the concrete function of this facility, it is a source of endless fascination for learning about the winemaking technology of the day. (Kimoto Takachika)
Artifacts which lay sleeping in a historic winery
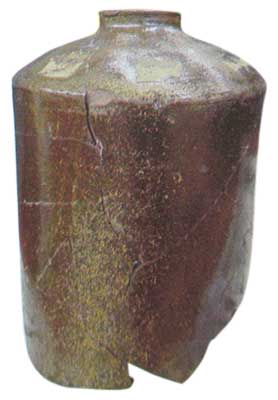
Shōchū jug Vessel height: 41.8 cm; body diameter: 30.3 cm. Made in Tokoname, Aichi prefecture. 
Roof tile Height: 24.4 cm; width: 28.6 cm. This was laid on the roof of the old fermentation room at the start of its operation. |

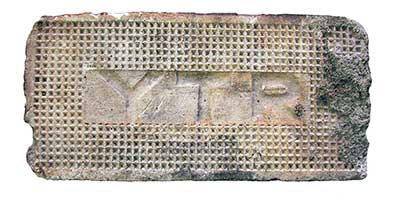


Bricks Recovered from the old washroom, all are fire-resistant items. Gathered from throughout the country, the one marked SHINAGAWA was made in Tokyo, YTR in Chiba, MITSUISHI in Okayama, and SYOWA YOGYO in Hokkaido. Lengths are around 20–23 cm. Adapted from Hakkutsu sareta Nihon rettō 2015 [Excavations in the Japanese Archipelago, 2015] (Bunkachō [Agency for Cultural Affairs], ed., Kyodo News, 2015).
|
