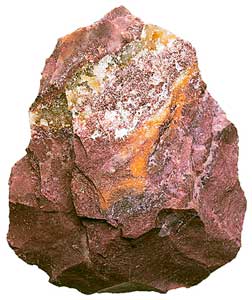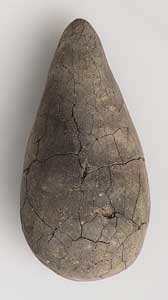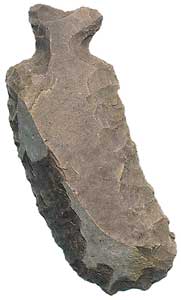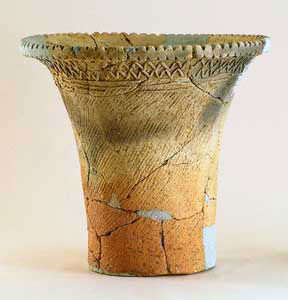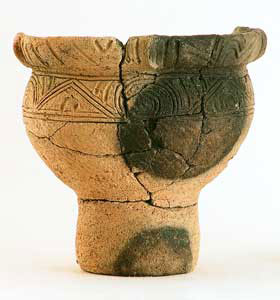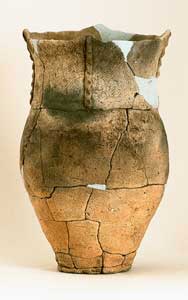Kakura:
A circular settlement dotted with large-scale dwellings
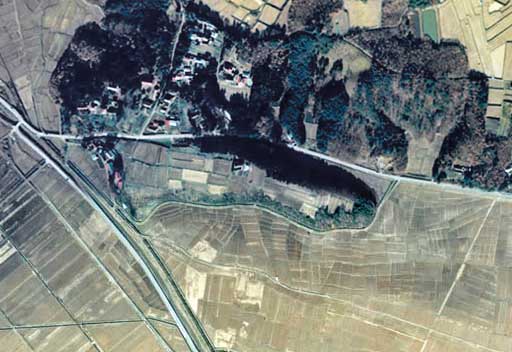
National Land Image(c)Ministry of Land, Infrastructure and Transport, Japan
(Above photo was shot in 1976)
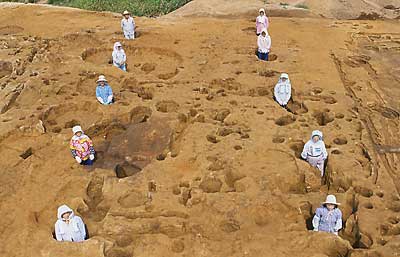 Large-scale embedded-pillar building remains (from the south)
Large-scale embedded-pillar building remains (from the south)
This building was 4 spans lengthwise (10 m) by 1 transverse span (5 m). The pillar
holes are roughly 80 cm in diameter, up to 1 m deep, and have traces
of pillars about 40 cm across. From the scale it was possibly a
raised-floor structure, comprising the settlement in conjunction with
dwellings.
|
|
|
|
|
|
|
|
|
|
|
|
Kakura Shell Midden, Tsukidate Town, Miyagi Prefecture
MIYOSHI HidekiThe Kakura Shell Midden is located atop a long ridge running east-west to the northwest of the Izu swamp in Miyagi Prefecture. The northern half of this site was excavated in FY 1999 and 2000, and the remains of a settlement dating from the latter third of the Early to the initial third of the Middle Jōmon periods were found. Subsequently, in order to obtain an overall image of the site, confirmatory excavations were conducted in the southern part of the site in FY 2001 and 2002.
The principal archaeological features consist of the remains of approximately 150 pit-dwellings, about 30 embedded-pillar buildings, and approximately 220 pits (for storage); a wide variety of artifacts were also recovered, beginning with pottery, stone tools, and clay figurines, an extremely rare slit stone earring, fig-shaped clay objects and other items, and animal bones.
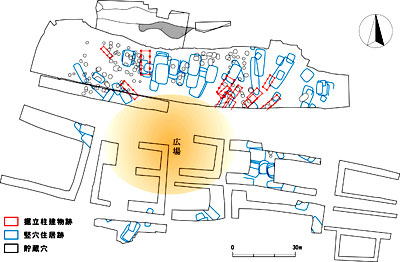 Pit-dwelling remains
include both rectangular and square shaped examples. The former are
common, and among them are 10 large-scale dwellings between 10 and 18
meters long. All of the hearths are open fireplaces, and structures
with holes for main pillars at several points parallel to the long
axis of the building in the form of 1 by 3 or 4 spans, plus those
with holes for pillars of walls to support the roof, are known.
Pit-dwelling remains
include both rectangular and square shaped examples. The former are
common, and among them are 10 large-scale dwellings between 10 and 18
meters long. All of the hearths are open fireplaces, and structures
with holes for main pillars at several points parallel to the long
axis of the building in the form of 1 by 3 or 4 spans, plus those
with holes for pillars of walls to support the roof, are known.
For embedded-pillar buildings, 1 transverse by 3 or 4 lengthwise spans are common. Among them are large-scale structures 4-5 m across by 9-10 m in length, and traces left by pillars include examples up to 30 and 40 cm in diameter. As these pillars are very large in comparison with those of other buildings or the main pillars of dwellings, they possibly represent a raised-floor structure.
These large and small structures existed simultaneously, and together were distributed in an arc surrounding a central plaza. Clusters of storage pits are located at several points around the periphery, and it is clear that the settlement was circular in form. Further, the large-scale dwellings and other buildings were repeatedly rebuilt at the same positions, and this location was utilized over a long period within the settlement for a single purpose. It may be inferred that this site was a large core settlement during this period.

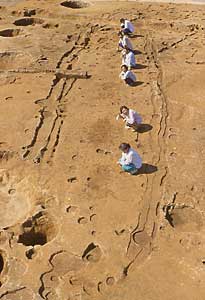 Large-scale pit-dwelling remains (from the south)
Large-scale pit-dwelling remains (from the south)