2024 Sugahara Site
Nara City, Nara Prefecture
Nara Period (Middle 8th century)
A site associated with Gyōki and possibly the oldest Tahōtō Pagoda
The Sugawara Site is located on a hill in the northwest of Heijō-kyō. From the hilltop, one can enjoy a panoramic view to the east, encompassing the Sugawaradera Temple (now Kōkōji Temple), the Heijō Palace, and even the distant Tōdaiji Temple. In 1981 (Shōwa 56), an excavation conducted by the Sugawara Site Research Association, led by Nara University, revealed the remains of a foundation thought to be a Buddhist hall. This finding suggested that the site might be Nagaoka-in, one of the “Forty-nine Temples” established by Gyōki (668–749), a prominent monk of the Nara period known for his role in the construction of the Great Buddha at Tōdaiji Temple.
In 2020 (Reiwa 2), 39 years after the initial discovery, an excavation was conducted in two locations (north and south areas) at the northern hilltop, in preparation for residential development. The southern area revealed a circular structure enclosed by a corridor and wall, forming a kiniyō facility (enclosure). Based on the artifacts recovered, the structure is believed to have been constructed in the mid-8th century (Nara period).
The circular structure consists of two main features. The first is a series of somewhat irregularly shaped pits forming an inner circular pit row. These pits are relatively shallow, with varying bottom shapes, and their layout alternates between straight and wavy sections. In some areas, fragments of tuff rock were found scattered on the pit bottoms. This evidence suggests that the feature was not an exterior decoration of a platform but rather traces of stone materials used to support the structure.
The second feature is an outer posthole row encircling the inner pit row. This outer row represents a series of postholes that likely formed part of the building’s external framework.
The outer posthole row consists of approximately 16 evenly spaced postholes arranged in a circular pattern, distinct from the irregular arrangement of the inner circular pit row. Each posthole measures approximately 80 cm in diameter, while the estimated diameter of the posts themselves is about 17 cm, suggesting relatively slender supports.
At the ‘Gangoji Institute for Research of Cultural Properties’, architectural historians collaborated to reconstruct the circular building based on the features of the excavated remains, tiles, and the architectural styles of the period. Their findings suggest a structure resembling a tahōtō pagoda (two-storied pagoda), with a lower circular structure topped by a square upper story roofed with small tiles and surrounded by a hinoki bark thatched roof (hiwadabuki) wooden shingle-clad decorative pent roof (mokoshi). However, this building differs significantly from tahōtō built after the Heian period, such as the circular lower structure and the inclusion of a pent roof. Additionally, the inability to horizontally connect the circular walls to the pent roof indicates a degree of architectural immaturity, suggesting that this could be an early form of tahōtō architecture in Japan.
While circular structures have not been previously identified from the Nara period, octagonal halls (hakkaku-dō), which were built with a similar circular concept, are known. Such structures were typically built as memorial halls for posthumous commemorations, leading to the hypothesis that this circular building served a similar purpose.
The 2020 (Reiwa 2) excavation not only reinforced the theory that the Sugawara Site corresponds to Nagaoka-in, but also revealed that Nagaoka-in was established as a memorial temple for Gyōki’s commemoration.
The Sugawara Site was only maintained until around the early 9th century, after which the structures were dismantled. Gyōki’s cremated remains were discovered in his grave at Chikurinji Temple. According to the inscription in the Daishōjō Sharihin-ki (Record of the Relic Vessels of the Great Monk), there is a close association between Gyōki’s remains and the tahōtō, which is believed to have served as both a memorial tower and a burial mausoleum. The circular building discovered at the Sugawara Site is considered to be this tower-mausoleum. It is believed that the transition from the tower-mausoleum to Gyōki’s burial site marks the historical background of the Sugawara Site’s abandonment. (Murata Yusuke)
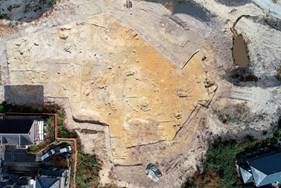
Overall site (with north at the top)
The circular building is located on the flat area at the summit of the hill. While an open area is visible to the west, the flat surface on the east has been expanded through artificial earthworks, where the building is situated.
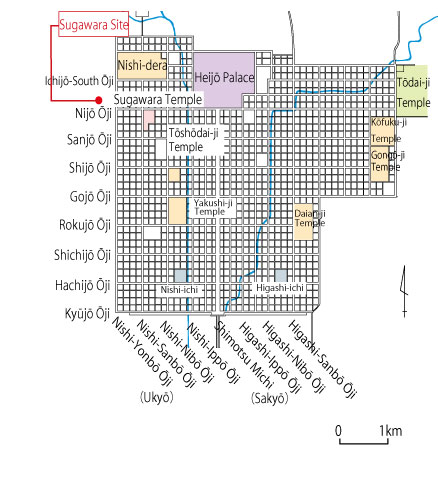
Site location map
The circular building is situated along the extension of the western side of the Nijō street section in Heijōkyō. It is possible that its relationship to the layout of Heijōkyō was also taken into consideration.
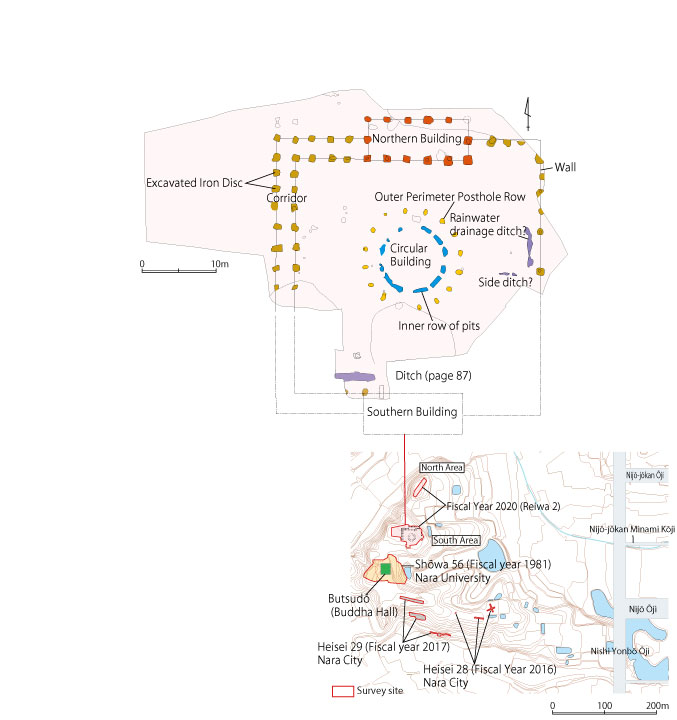
A map of the southern district of the excavation site
A circular building is positioned at the center of a square enclosure. The length of the surrounding corridor is estimated at 38.5 meters north to south (with an internal measurement of 34.6 meters). To the west, the area surrounding the circular building is a corridor, while to the east, it is bordered by a post-and-beam fence. This layout likely emphasizes the eastern view from the circular building and makes the structure more visible from within the Heijōkyō capital.
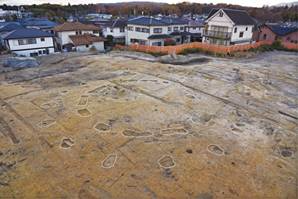
Circular Building
Based on other examples of inner circular earth pits combined with an outer row of postholes, it is presumed that a multi-tiered pagoda-like structure once stood here.
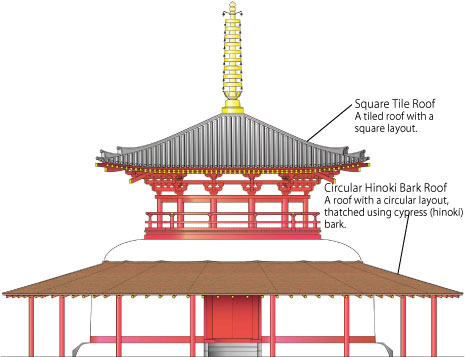
Circular Building Reconstruction
The stones presumed to have been in the inner circular earth pit row were likely not visible in the final structure. These stones are thought to have supported the heavy upper sections, and given the circular floor plan, a building with cylindrical walls is inferred. The outer row of postholes is believed to have supported the roof of an overhanging eave covered with cypress bark, encircling the exterior of the wall structure above the inner earth pit.
Hinoki Bark Roofing
A roofing method using the bark of the Japanese cypress (hinoki). While tile roofing began in the Asuka period and became common for temple buildings, hinoki bark roofing gained prominence in the Heian period due to the influence of native Japanese culture, becoming the most prestigious roofing technique.
Mokoshi
An eave-like structure attached to the exterior walls beneath the eaves of temple buildings.
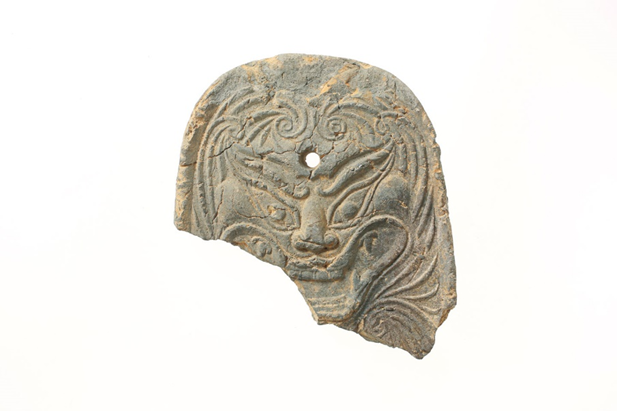
Small ‘Onigawara’ Roof Tile
Excavated from around the platform of the Buddhist hall in the Shōwa 56 (1981) excavation. It is approximately two-thirds the size of a standard tile and is thought to be used in combination with small-sized tiles. The design closely resembles those found at Heijō Palace and belongs to the ‘Heijō Palace Type III’ style, suggesting the involvement of tile craftsmen from Heijō Palace. Six pieces of small onigawara tiles were unearthed, all featuring the same design. Dimensions: Height 23.4 cm, Width 20.4 cm, Thickness 3.4 cm.
