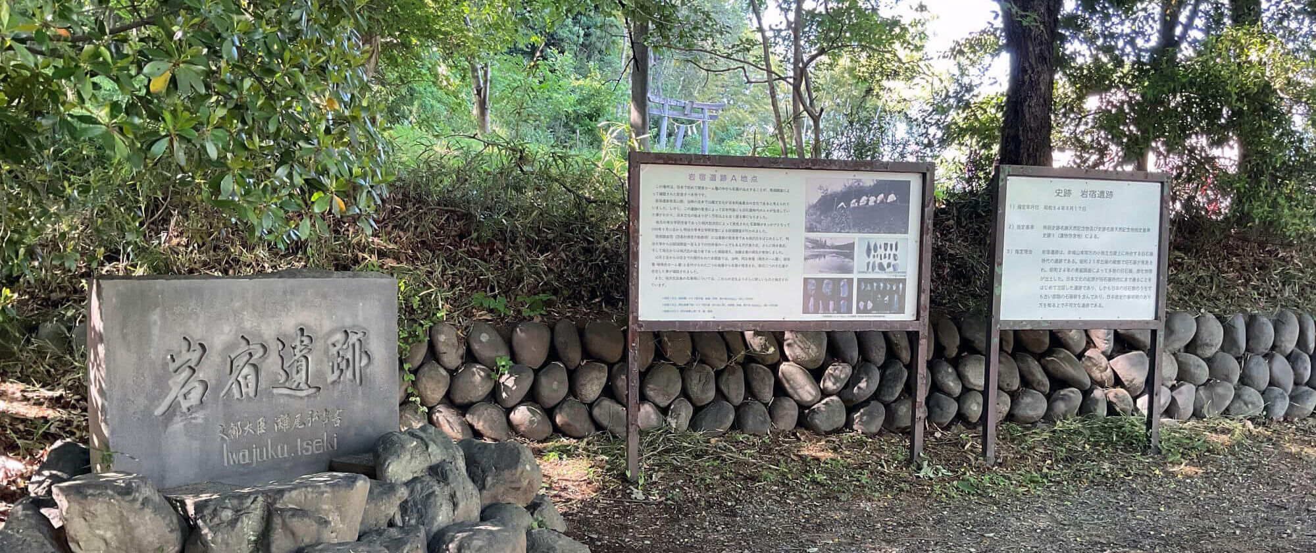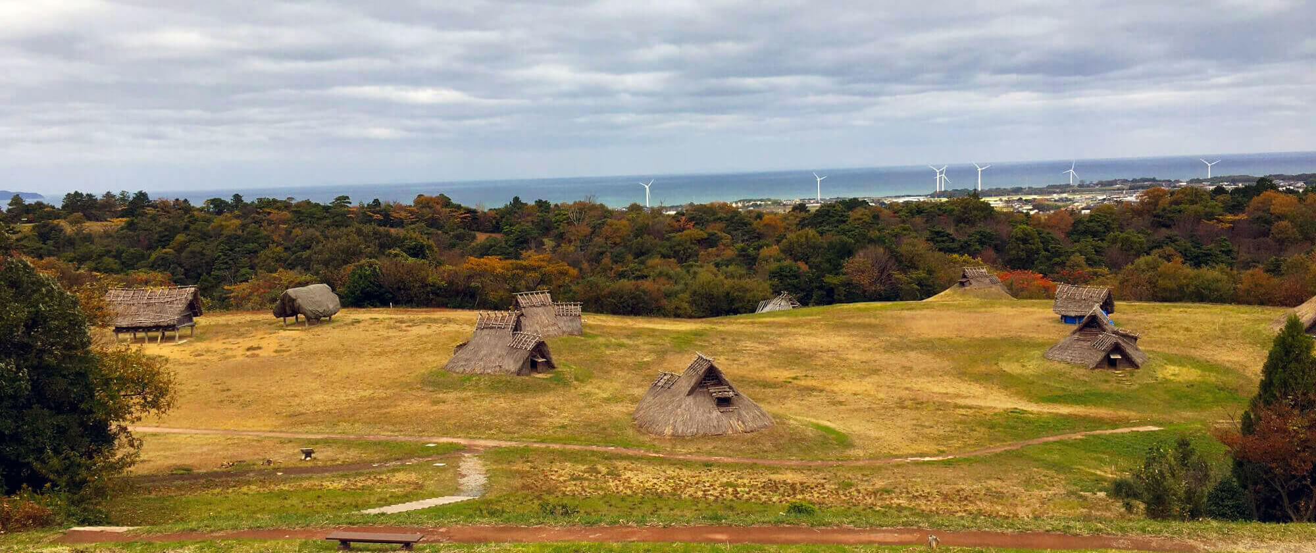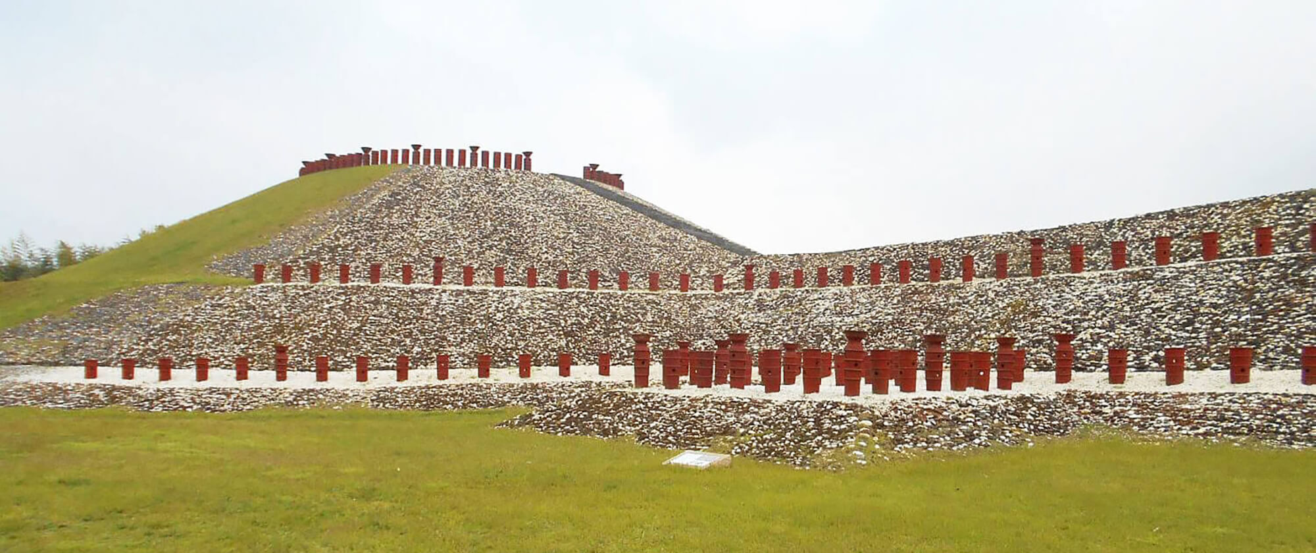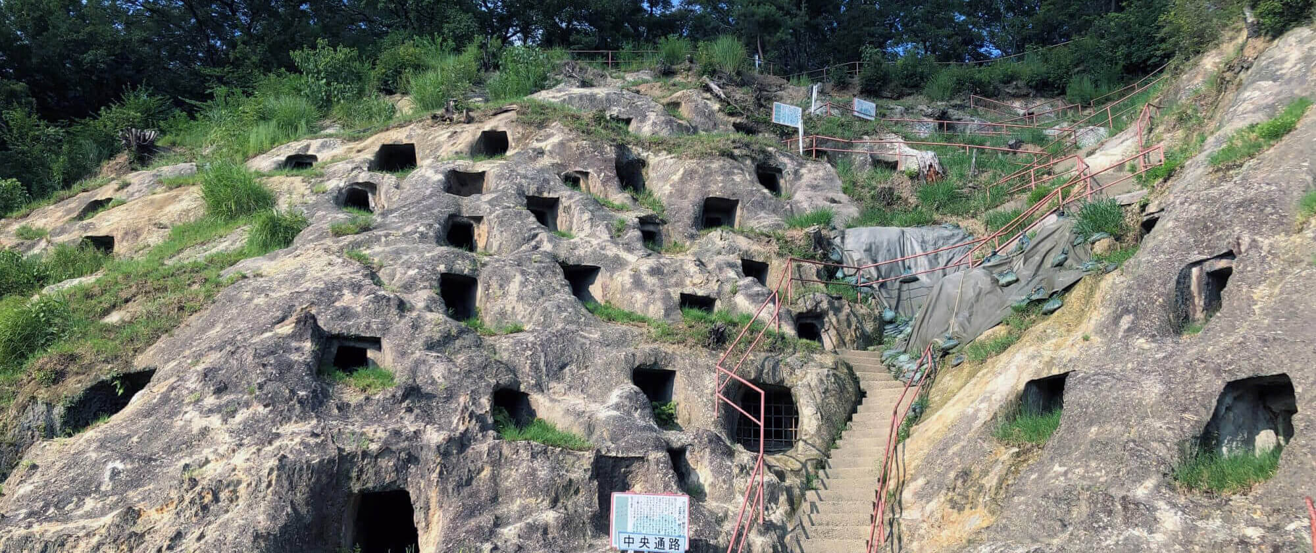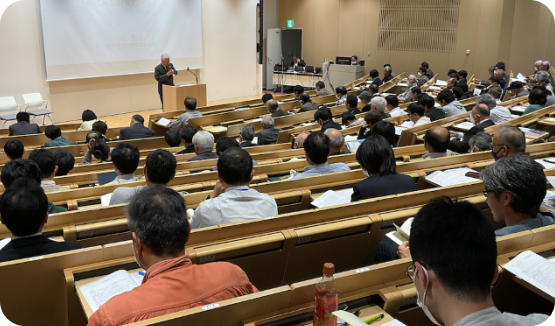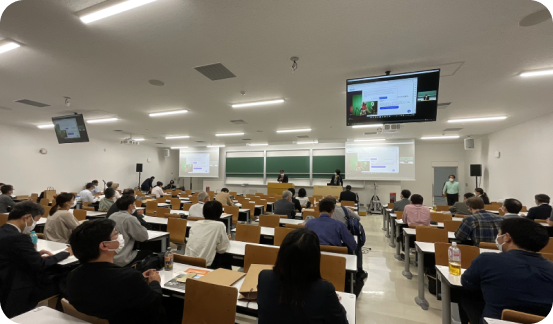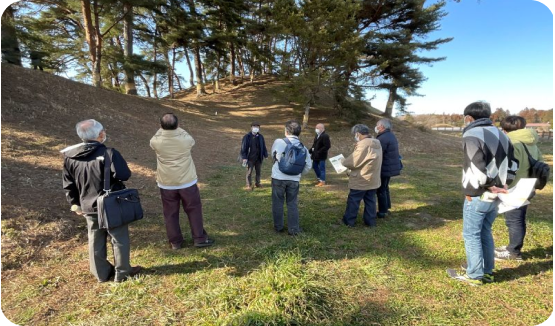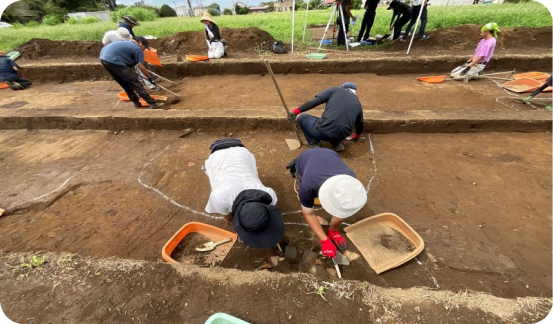Home
最新情報
- お知らせ
- イベント
- 総会・大会
- 声明・要望書
- ブログ
- カフェde考古学
-
2025年04月25日お知らせ会長声明 日本学術会議声明<次世代につなぐ日本学術会議の継続と発展に向けて ~政府による日本学術会議法案の国会提出にあたって~>を強く支持します
-
2025年03月18日お知らせ日本考古学協会第91回(2025年度)総会開催のご案内(申込フォームを掲載しました)
-
2025年03月01日お知らせ2025年度の考古学関係講義一覧作成についてのお願い
-
2024年08月22日お知らせ「第15回日本考古学協会賞」募集のお知らせ
-
2024年03月28日お知らせ日本考古学協会第90回(2024年度)総会開催のご案内
-
2024年02月02日お知らせ【会員の皆様へ】理事選挙立候補・候補者推薦状況のお知らせ
-
2024年01月05日お知らせ告知:災害等の被害を受けた会員に対する会費免除について
-
2023年12月01日お知らせ日本学術会議より「見解 地域社会の継承・発展を支える文化財保護のあり方について」が発出されました
-
2025年05月03日イベント2025年4月26日~6月29日【企画展】静岡市立登呂博物館 春季企画展 「しずおかタイムトラベル2025」
-
2025年05月03日イベント2025年5月17日【ワークショップ】『マテリアマインド』『NARA TO NORWICH(セインズベリー日本藝術研究所)』国際共同ワークショップ 「技術伝統で読み解くグローバルヒストリー Global History through Technological Tradition」
-
2025年03月16日イベント2025年1月25日~4月6日【特別展】令和6年度登呂博物館特別展「西の登呂、静岡に初上陸-大分県国東市安国寺集落遺跡と登呂遺跡-」
-
2025年03月15日イベント2024年2月27日~3月15日【展覧会】「陵南の森」の近くで見つかった謎の人物埴輪
-
2025年03月09日イベント2025年3月9日【報告会】令和6年度京都府立大学ACTR成果報告会「夜久野末窯跡群と古代の環境」
-
2025年03月08日イベント2025年3月8日【セミナー】令和6年度京丹後市文化財セミナー 京都府立大学ACTR湯舟坂プロジェクト第4回成果報告会 地域資源としての湯舟坂2号墳 Ⅳ―飛鳥時代史の中の湯舟坂2号墳―
-
2025年03月01日イベント2025年3月1日【シンポジウム】島根大学公開シンポジウム「東アジアにおける青銅器の価値を探る」
-
2025年02月28日イベント2025年2月28日【シンポジウム】地盤工学会ATC19国内委員会 文化財防災シンポジウム
-
2025年04月17日総会・大会第91回総会研究発表プログラム
-
2025年03月18日総会・大会日本考古学協会第91回(2025年度)総会開催のご案内申込フォームを掲載しました
-
2024年12月20日総会・大会2024年度島根大会報告
-
2024年08月28日総会・大会第91回(2025年度)総会「研究発表」の募集について
-
2024年08月23日総会・大会第90回(2024年度)総会報告
-
2024年08月21日総会・大会2024年度大会へのご案内
-
2024年03月28日総会・大会日本考古学協会第90回(2024年度)総会議題
-
2024年03月28日総会・大会第90回総会研究発表プログラム
-
2025年04月25日声明会長声明 日本学術会議声明<次世代につなぐ日本学術会議の継続と発展に向けて ~政府による日本学術会議法案の国会提出にあたって~>を強く支持します
-
2025年02月07日声明会長声明「高輪築堤跡の全面保存と活用を強く求めます」
-
2025年01月24日要望書杵築市杵築城遺跡の保存と活用に関する要望について
-
2025年01月24日回答「北九州市城野遺跡の破壊についての抗議」における要望に対する回答について
-
2024年12月24日回答「多良古墳群の保存に関する要望書」について(回答)
-
2024年11月22日回答「多良古墳群の保存に関する要望書」について(回答2)
-
2024年10月28日要望書多良古墳群の保存に関する要望書
-
2024年09月26日声明ICOMOSによる福岡県北九州市初代門司駅遺跡に関するヘリテージアラートについての日本考古学協会会長コメント
-
2024年02月16日ブログ能登半島地震による文化財被害の情報が「石川考古学研究会のブログ」で報告されています
-
2024年01月26日ブログ令和6年(2024年)能登半島地震に関する情報(2024年1月10日付の便り)
-
2021年03月12日熊本地震『平成28年熊本地震対策特別委員会報告書』の刊行について
-
2019年09月18日ブログ2019年9月の台風15号による文化財被害(速報)
-
2019年07月25日ブログ2019総会ポスター「熊本地震被災古墳に学ぶ」、および明日「第1回 古墳の復旧および維持管理に関する会議」が開催されます
-
2019年06月21日ブログ2019年6月18日に発生した山形県沖の地震に関する情報ー文化財被害など
-
2019年05月27日ブログ『2016年熊本地震 日本イコモス報告書 文化財の被害状況と復旧・復興への提言』 『平成28(2016)年鳥取県中部地震による石造文化財の被害調査』
-
2019年03月28日ブログ2019年1月3日の地震で被災した江田船山古墳の石棺、ようやく玄室を直接のぞけるようになった井寺古墳
入会案内
一般社団法人日本考古学協会は、自主・民主・平等・互恵・公開の原則にたち、考古学研究者としての社会的責任の遂行と、考古学の発展を目的として、1948年に結成された全国組織です。春の総会および秋の大会、研究発表会、シンポジウムや講演会の開催、機関誌『日本考古学』の発行、埋蔵文化財の保護、関連学術団体との連携・協力、国際交流などを推進しています。入会申込みは毎年秋に締切られ、業績の審査を経て、春の総会で承認されます。
正会員の入会申込みは、常時受付けております。協会の目的に賛同し、研究者として自覚をもち、協会が定める入会資格基準を満たす者は入会することができます。また、賛助会員には、法人会員・フレンドシップ会員・学生会員があります。入会希望者にお心あたりの方がありましたら、ご連絡下さるようお願いします。
活動内容
活動を通じて、考古学の発展に貢献しています。私たちは、考古学の研究を推進し、過去の文明や歴史を解明することで、未来の知識を豊かにすることを目指しています。
埋蔵文化財保護対策委員会
機関誌『日本考古学』 編集委員会
国際交流委員会

研究環境検討委員会

社会科・歴史教科書等検討委員会

広報委員会

災害対応委員会

刊行物

研究倫理

学生の皆様へ

企画活動

陵墓

特別委員会
日本考古学協会について
一般社団法人日本考古学協会は、自主・民主・平等・互恵・公開の原則にたち、考古学研究者としての社会的責任の遂行と、考古学の発展を目的として、1948年に結成された全国組織です。春の総会および秋の大会、研究発表会、シンポジウムや講演会の開催、機関誌『日本考古学』の発行、埋蔵文化財の保護、関連学術団体との連携・協力、国際交流などを推進しています。
活動紹介
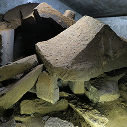
災害と考古学
災害と考古学についてのブログです。最近の投稿から過去の投稿まで閲覧ができます。<写真>熊本市石之室古墳の石棺 2016年7月17日撮影、災害対応委員会提供

カフェ de 考古学
「カフェ de 考古学」は、市民のみなさんと考古学の研究者が、カフェでコーヒーを飲みながらおしゃべりするような雰囲気で考古学のさまざまな話題について気軽に語り合う場です。
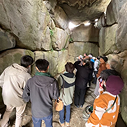
賛助会員
本学会の設立目的に賛同し、考古学研究の成果や課題を伝える総・大会等の様々な事業に参加し、協会の活動を継続的に援助頂ける方を対象として賛助会員の制度をはじめました。

受付図書
受け入れをした受付図書の紹介、寄贈いただく書籍の送付先をご紹介しております。
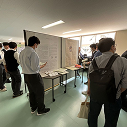
高校生ポスターセッション
将来の日本の考古学を担う若手研究者の育成を目的として、毎年5月の総会時の研究発表会に合わせて、2016年から高校生ポスターセッションを実施しています。
